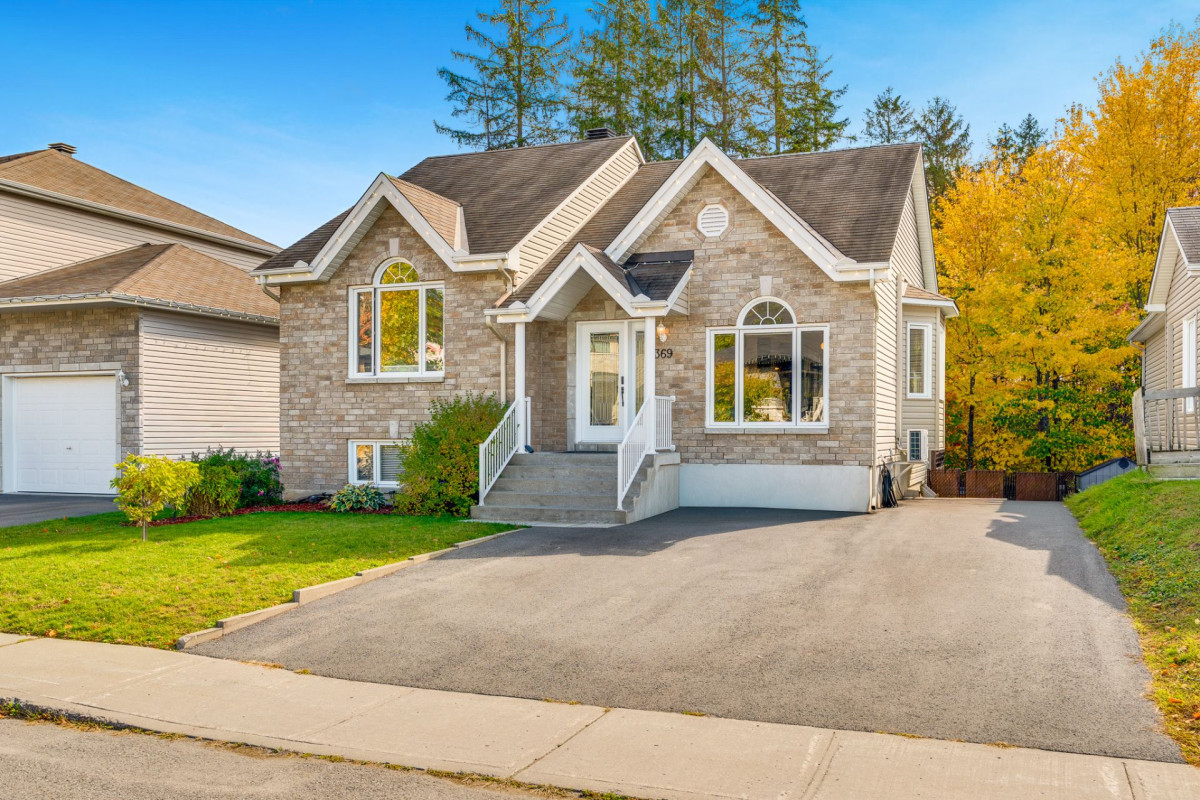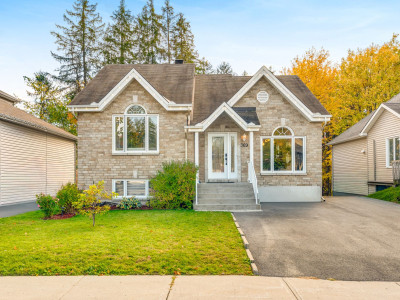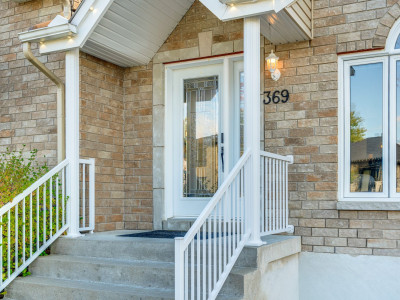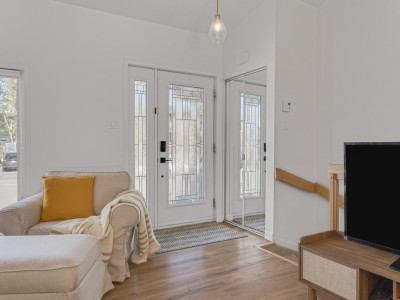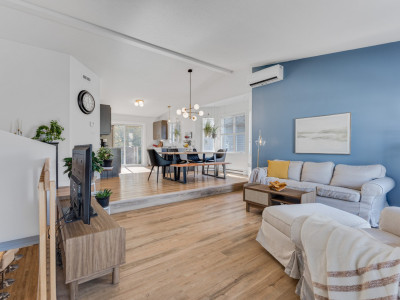524 900$
Two or more storey for sale
369 Rue Jean-Baptiste-Routhier, Gatineau (Masson-Angers)
- 4 Bedrooms
- 2 Bathrooms
- 1807 SF
Description
- MLS : 14890169
- Area : Buckingham
- 1,230 sqft. of living space
- Split-level home with open-concept layout
- Parking for 4 cars with paved driveway
- Bright and welcoming property
- 4 bedrooms in total
- Rough-in available for a shower in the basement
- Large family room in the basement with walkout
- Patio door leading to the backyard
- No rear neighbors
- Mature trees on the lot providing privacy
- Family-friendly, peaceful and safe neighborhood
- Only 20 minutes from Ottawa
- Just a few minutes from the Ferry
* Improvements since 2017:
- Central vacuum installation: 2017
- Heat pump: 2019
- Above-ground pool: 2021
- Pool heater: 2025
- Flooring: 2022
- Baseboards/mouldings: 2022
- Basement partially finished: 2022
- Fence: 2017
- Deck: 2020
- Area : Buckingham
- 1,230 sqft. of living space
- Split-level home with open-concept layout
- Parking for 4 cars with paved driveway
- Bright and welcoming property
- 4 bedrooms in total
- Rough-in available for a shower in the basement
- Large family room in the basement with walkout
- Patio door leading to the backyard
- No rear neighbors
- Mature trees on the lot providing privacy
- Family-friendly, peaceful and safe neighborhood
- Only 20 minutes from Ottawa
- Just a few minutes from the Ferry
* Improvements since 2017:
- Central vacuum installation: 2017
- Heat pump: 2019
- Above-ground pool: 2021
- Pool heater: 2025
- Flooring: 2022
- Baseboards/mouldings: 2022
- Basement partially finished: 2022
- Fence: 2017
- Deck: 2020
Building features
Dimensions
36 P X 34 P
Windows
PVC
Foundation
Poured concrete
Siding
- Brick
- Vinyl
Basement
- 6 feet and over
- Partially finished
- Separate entrance
Window type
- Sliding
- Crank handle
Roofing
Asphalt shingles
Construction year
2014
Land features
Dimensions
49 P X 16 P
Land area
4916 SF
Driveway
- Asphalt
- Double width or more
Distinctive features
- No neighbours in the back
- Wooded lot: hardwood trees
Proximity
- Highway
- Daycare centre
- Golf
- Hospital
- Park - green area
- Bicycle path
- Elementary school
- High school
- Public transport
Parking
Outdoor
Topography
Flat
Rooms details
| Rooms | Levels | Dimensions | Covering |
|---|---|---|---|
| Hallway | 1st level/Ground floor | 3.5x5 P | Other |
| Living room | 1st level/Ground floor | 12.10x14.4 P | Other |
| Dining room | 1st level/Ground floor | 10.9x8.6 P | Other |
| Kitchen | 1st level/Ground floor | 10.9x10.4 P | Other |
| Primary bedroom | 1st level/Ground floor | 14.3x12.2 P | Other |
| Bathroom | 1st level/Ground floor | 10.4x9.2 P | Ceramic tiles |
| Bedroom | 1st level/Ground floor | 11x10.4 P | Other |
| Bedroom | 1st level/Ground floor | 9.9x10.9 P | Other |
| Family room | Basement | 14.7x13.7 P | Other |
| Family room | Basement | 11.3x6.11 P | Other |
| Bedroom | Basement | 10x11.3 P | Other |
| Home office | Basement | 11.11x9.6 P | Other |
| Bathroom | Basement | 6.5x12.11 P | Other |
| Other | Basement | 11.3x6.5 P | Concrete |
Building features
Landscaping
- Fenced
- Patio
- Landscape
Cupboard
Melamine
Heating system
Electric baseboard units
Water supply
Municipality
Heating energy
Electricity
Equipment available
- Private balcony
- Private yard
- Wall-mounted heat pump
Pool
- Heated
- Above-ground
Bathroom / Washroom
Seperate shower
Sewage system
Municipal sewer
Zoning
Residential
Financial information
Land evaluation
141 800 $
Building evaluation
311 000 $
Municipal taxes (2025)
3 806 $
School taxes (2025)
312 $
Inclusions
Fridge (2014), stove (2014), dishwasher (2021), microwave, TV mount in the primary bedroom, (projector, screen, sound system), electric fireplace in the basement, bookshelf, heat pump, air exchanger, vacuum and A/C, curtains, blinds, poles, above-ground pool (2021), shed, BBQ, smart outdoor decorative lighting, heat pump.
Exclusions
Networking devices (computer equipment). Electric fireplace -- basement bedroom.

