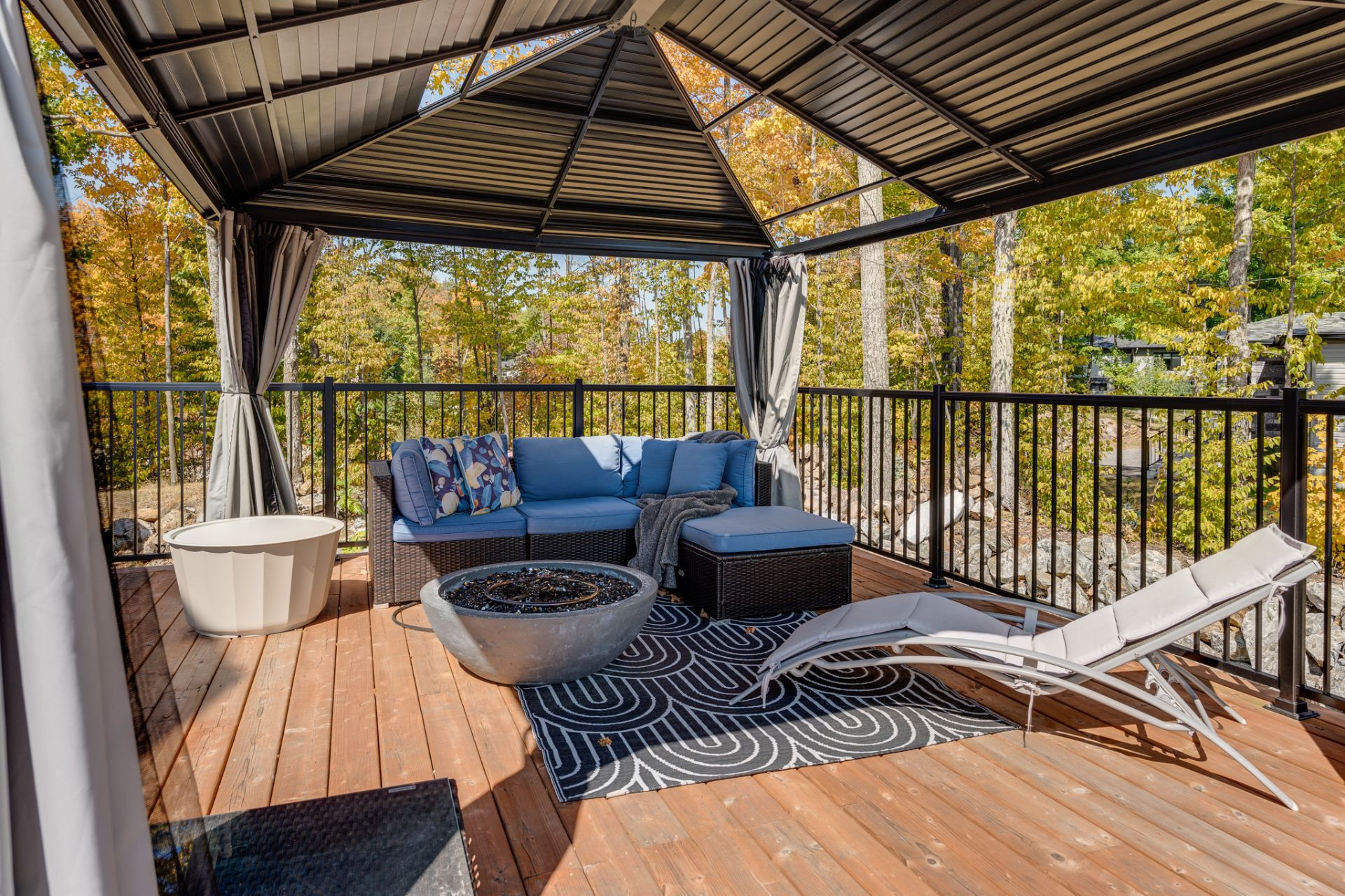870 000$
Two or more storey for sale
16 Rue Leclerc, Cantley
- 4 Bedrooms
- 2 Bathrooms
- 1 Water room
- 1850 SF
Description
- Single-family home built in 2022
- Cantley sector -- family-friendly area
- Living area of over 1,200 sq. ft.
- Less than 25 minutes from Ottawa
- Lot of over 2 acres offering breathtaking views and a peaceful environment
- 3 spacious bedrooms with the possibility of adding a 4th upstairs
- 2 full bathrooms, including one ensuite to the master bedroom
- Heated floors in the master bathroom and in the kitchen
- Modern and functional kitchen with quartz countertops
- Large main-floor laundry room, adjoining the main bathroom
- Laundry chute directly from the upper floor to the laundry room
- Propane fireplace bringing warmth and coziness to the living room
- Large windows providing abundant natural light and a welcoming atmosphere
- Spacious and practical double integrated garage
- Huge terrace above the garage, perfect for enjoying nature and sunsets
- Turnkey property combining modernity, comfort, and tranquility
- Close to essential services: elementary and high schools, daycares, grocery stores, and other amenities
- Cantley sector -- family-friendly area
- Living area of over 1,200 sq. ft.
- Less than 25 minutes from Ottawa
- Lot of over 2 acres offering breathtaking views and a peaceful environment
- 3 spacious bedrooms with the possibility of adding a 4th upstairs
- 2 full bathrooms, including one ensuite to the master bedroom
- Heated floors in the master bathroom and in the kitchen
- Modern and functional kitchen with quartz countertops
- Large main-floor laundry room, adjoining the main bathroom
- Laundry chute directly from the upper floor to the laundry room
- Propane fireplace bringing warmth and coziness to the living room
- Large windows providing abundant natural light and a welcoming atmosphere
- Spacious and practical double integrated garage
- Huge terrace above the garage, perfect for enjoying nature and sunsets
- Turnkey property combining modernity, comfort, and tranquility
- Close to essential services: elementary and high schools, daycares, grocery stores, and other amenities
Building features
Dimensions
56.2 P X 40.2 P
Windows
PVC
Foundation
Poured concrete
Siding
- Brick
- Vinyl
Basement
- 6 feet and over
- Finished basement
Window type
- Sliding
- Hung
Roofing
Asphalt shingles
Construction year
2022
Land features
Dimensions
147.6 P X 471.3 P
Land area
106836 SF
Driveway
- Asphalt
- Double width or more
Distinctive features
Wooded lot: hardwood trees
Proximity
- Highway
- Daycare centre
- Golf
- Hospital
- Park - green area
- Bicycle path
- Elementary school
- Alpine skiing
- Cross-country skiing
- Snowmobile trail
- ATV trail
- Public transport
Parking
- Outdoor
- Garage
Topography
- Sloped
- Flat
Rooms details
| Rooms | Levels | Dimensions | Covering |
|---|---|---|---|
| Hallway | 1st level/Ground floor | 10.3x6.4 P | Ceramic tiles |
| Living room | 1st level/Ground floor | 15.8x16.2 P | Wood |
| Dining room | 1st level/Ground floor | 15.8x16.2 P | Wood |
| Kitchen | 1st level/Ground floor | 15.8x12.10 P | Ceramic tiles |
| Walk-in closet | 1st level/Ground floor | 8.5x4.6 P | Wood |
| Laundry room | 1st level/Ground floor | 7.4x11.11 P | Ceramic tiles |
| Washroom | 1st level/Ground floor | 10.3x5.6 P | Ceramic tiles |
| Primary bedroom | 2nd floor | 15.8x13 P | Other |
| Walk-in closet | 2nd floor | 12.10x7 P | Other |
| Bathroom | 2nd floor | 12.10x7 P | Ceramic tiles |
| Mezzanine | 2nd floor | 15.8x8.6 P | Other |
| Family room | Basement | 15.1x18.5 P | Other |
| Bedroom | Basement | 10.3x12.3 P | Other |
| Bedroom | Basement | 12.1x11.1 P | Other |
| Bathroom | Basement | 12.1x5 P | Other |
| Other | Basement | 10.3x6.6 P | Concrete |
| Storage | Basement | 12.1x9.3 P | Other |
Building features
Cupboard
Laminated
Heating system
- Air circulation
- Radiant
Water supply
Artesian well
Heating energy
- Other
- Electricity
- Propane
Equipment available
- Central air conditioning
- Ventilation system
- Electric garage door
Hearth stove
Other
Garage
- Attached
- Double width or more
Bathroom / Washroom
- Adjoining to primary bedroom
- Whirlpool bath-tub
- Seperate shower
Sewage system
- Purification field
- Septic tank
View
- Panoramic
- City
Zoning
Residential
Financial information
Land evaluation
132 300 $
Building evaluation
692 800 $
Municipal taxes (2025)
5 349 $
School taxes (2025)
484 $
Inclusions
Furnace, water heater, blinds, curtains, curtain rods, central air conditioning, light fixtures.
Exclusions
N.A.


































































































