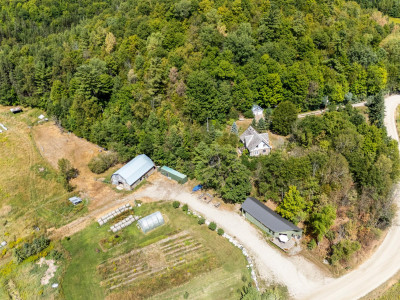999 999$
Farm for sale
70Z Ch. du Lac-Bernard N., Low
- 4 Bedrooms
- 1 Bathroom
- 1 Water room
- 1462 SF
Description
Located just 15 minutes from Wakefield and about 40 minutes from Ottawa, this 114-acre property offers an exceptional setting combining modern comfort, agricultural production and agrotourism potential.
Log home signed by Louis Hansen with 4 bedrooms and 1.5 bathrooms
Radiant heated floors on the main floor and in the basement
20 regenerative pastures with protected water access for easy use
Would you like to use the second property as an apartment, shop or utility space? The choice is yours!
Magnificent 2,000 sq. ft. barn in excellent condition, with 5 stalls, ready to accommodate your farm animals: horses, pigs, cows, goats, chickens, rabbits, etc.
Possibility of converting the second floor of the barn into an apartment or simply using it as convenient storage space
Greenhouse and ½-acre regenerative garden with irrigation system -- perfect for growing fresh vegetables, selling locally or transforming your harvest
Dedicated spaces for pigs and poultry, with infrastructure allowing the raising of more than 200 laying hens and broiler chickens in mobile pasture units
40-foot shipping container for storage
Diversified orchard (apple, plum, pear, blueberry, cherry and raspberry trees)
Sugar bush with about one hundred maples ready for syrup production
Forest retreat designed for glamping: two tent platforms, Finnish sauna and outdoor toilet
The property also includes a charming farm shop offering pumpkins, flowers, fresh eggs and local artisan products. You can also host seasonal activities such as pick-your-own, as well as events, workshops, markets, yoga sessions and even weddings.
A rare place that combines a warm residence, complete agricultural infrastructure and agrotourism activities, all while remaining easily accessible from major centers.
The main house, barn and second home are located just a few steps from one another.
Log home signed by Louis Hansen with 4 bedrooms and 1.5 bathrooms
Radiant heated floors on the main floor and in the basement
20 regenerative pastures with protected water access for easy use
Would you like to use the second property as an apartment, shop or utility space? The choice is yours!
Magnificent 2,000 sq. ft. barn in excellent condition, with 5 stalls, ready to accommodate your farm animals: horses, pigs, cows, goats, chickens, rabbits, etc.
Possibility of converting the second floor of the barn into an apartment or simply using it as convenient storage space
Greenhouse and ½-acre regenerative garden with irrigation system -- perfect for growing fresh vegetables, selling locally or transforming your harvest
Dedicated spaces for pigs and poultry, with infrastructure allowing the raising of more than 200 laying hens and broiler chickens in mobile pasture units
40-foot shipping container for storage
Diversified orchard (apple, plum, pear, blueberry, cherry and raspberry trees)
Sugar bush with about one hundred maples ready for syrup production
Forest retreat designed for glamping: two tent platforms, Finnish sauna and outdoor toilet
The property also includes a charming farm shop offering pumpkins, flowers, fresh eggs and local artisan products. You can also host seasonal activities such as pick-your-own, as well as events, workshops, markets, yoga sessions and even weddings.
A rare place that combines a warm residence, complete agricultural infrastructure and agrotourism activities, all while remaining easily accessible from major centers.
The main house, barn and second home are located just a few steps from one another.
Building features
Dimensions
24 P X 34 P
Windows
Wood
Foundation
Concrete block
Siding
Wood
Basement
- 6 feet and over
- Finished basement
Window type
French window
Roofing
Cedar shingles
Construction year
1992
Land features
Land area
114 AC
Driveway
- Double width or more
- Not Paved
Distinctive features
- Water access
- Other
- Wooded lot: hardwood trees
- Non navigable
Proximity
- Highway
- Daycare centre
- Hospital
- Bicycle path
- Elementary school
- Cross-country skiing
- Snowmobile trail
- ATV trail
Parking
- Outdoor
- Garage
Topography
- Sloped
- Flat
Rooms details
| Rooms | Levels | Dimensions | Covering |
|---|---|---|---|
| Hallway | 1st level/Ground floor | 7x3.1 P | Marble |
| Dining room | 1st level/Ground floor | 9.4x12.5 P | Marble |
| Kitchen | 1st level/Ground floor | 13.9x12.5 P | Marble |
| Living room | 1st level/Ground floor | 23.3x13 P | Marble |
| Washroom | 1st level/Ground floor | 2x4.6 P | Ceramic tiles |
| Primary bedroom | 2nd floor | 19.4x13.5 P | Wood |
| Bathroom | 2nd floor | 6.5x11.5 P | Wood |
| Bedroom | 2nd floor | 10.4x12.9 P | Wood |
| Bedroom | 2nd floor | 10.6x12.9 P | Wood |
| Family room | Basement | 22.4x15.11 P | Ceramic tiles |
| Bedroom | Basement | 10.6x9.3 P | Ceramic tiles |
| Laundry room | Basement | 2.8x9.11 P | Ceramic tiles |
Building features
Landscaping
Landscape
Animal types
- Goat
- Sheep
- Chicken
Cupboard
Wood
Building
- Other
- Stable
Heating system
- Electric baseboard units
- Radiant
Water supply
Artesian well
Heating energy
- Wood
- Electricity
Equipment available
- Other
- Sauna
Hearth stove
Wood fireplace
Garage
- Detached
- Double width or more
Bathroom / Washroom
Seperate shower
Sewage system
- Purification field
- Septic tank
View
- Mountain
- Panoramic
Zoning
- Agricultural
- Residential
Financial information
Land evaluation
90 100 $
Building evaluation
339 800 $
Municipal taxes (2025)
4 003 $
School taxes (2025)
323 $
Inclusions
Refrigerator, stove, dishwasher, washer, dryer, commercial propane tank, two mobile coops for laying hens, two mobile coops for broiler chickens, outhouse, shipping container.
Exclusions
N.A.

































































































































































